 |  |  |  |  |  |  | 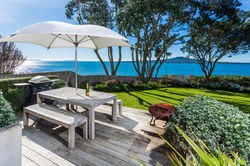 |
|---|---|---|---|---|---|---|---|
 |  |  |  |  | 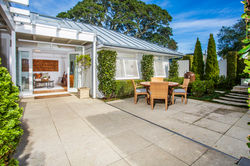 |  |  |
 | 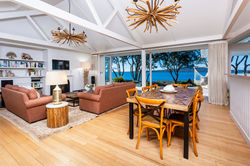 |  |  |  |  |  |  |
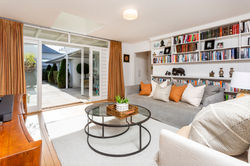 |  |  |  |  | 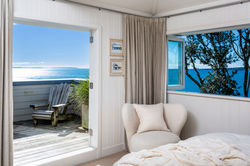 |  |  |
 |  |  |  |  |  |  |  |
 |  | 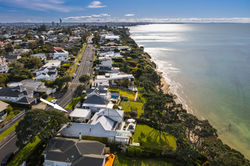 |  |  |
Click to view all or enlarge photographs
CAPE COD ELEGANCE - PRIME WATERFRONT POSITION
24 HAMANA STREET, NARROW NECK
Located on the waterfront at the southern end of sought-after Hamana Street, this charming Cape Cod-inspired home was completely reimagined by renowned Devonport architect Julie Stout. This stunning home offers a rare turnkey lifestyle opportunity in an enviable seaside location.
Uninterrupted sea views stretch over the lush, manicured lawns framed by beautiful Pohutukawa trees, creating a picture-perfect setting that captures the very essence of relaxed waterfront living. With its classic “white-on-white” palette, this home radiates understated elegance.
Inside, the home features four spacious double bedrooms, including three on the ground floor and a dedicated home office. Two bedrooms and the office enjoy sweeping sea views and flow effortlessly to the outdoors, where expansive cedar bi-fold doors open to a full-width deck. This outdoor space is cleverly designed with two separate entertaining zones, one of which features a spa pool and is the perfect spot to unwind while watching ships pass through the harbour.
The main living space combines style and comfort, with vaulted rafted ceilings, timber-panelled walls, and a beautifully appointed kitchen complete with a butler’s pantry and casual seating area. Gas central heating and double-glazed cedar joinery ensure year-round comfort.
The fourth bedroom, tucked away at the southern end of the home, includes its own ensuite and private street access, making it an ideal guest suite or semi-independent space for extended family. A second lounge adjacent to this bedroom, lined with built-in bookcases, would make the perfect library, den, or media room. This area leads to a paved courtyard featuring cottage gardens, mature plantings, an outdoor shower for washing off the sand after a day at the beach, and is positioned perfectly to capture the afternoon sun. There is also a large family bathroom to service the two bedrooms and an office on this level.
The luxurious master suite on the top level enjoys breathtaking sea views, its own private deck with outdoor shower, walk-in wardrobe, and ensuite bathroom, creating a perfect retreat.
Completing this exceptional residence is a large double garage with ample space for two vehicles and additional storage, as well as extensive attic storage.
Call us now to arrange your private viewing of this exceptional home.
If Andrew Dorreen is unavailable, please contact his sales assistant Darryn Hayes on 021 703 372
PRICE BY NEGOTIATION