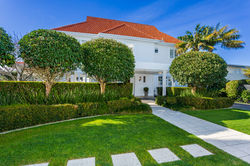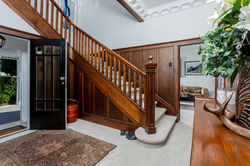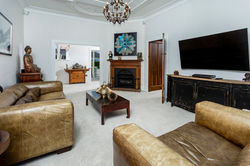 |  |  |  |  |  |
|---|---|---|---|---|---|
 |  |  |  |  |  |
 |  |  |  |  |  |
 |  |  |  |  |  |
 |  |  |  |  |  |
 |  |  |  |  |  |
 |  |  |  |  |  |
Click to view all or enlarge photographs
GRAND ARTS & CRAFTS RESIDENCE - SEAWARD SIDE
4 BROWN STREET, TAKAPUNA
OPEN HOME SUNDAY 1:30 - 2:00 PM
Built in 1917, this grand Arts & Crafts-style property combines timeless character, spacious living, and thoughtful modern enhancements. Situated on a freehold 607m² site in a peaceful cul-de-sac, seaward-side street, in highly sought-after Hauraki.
From the moment you arrive, the home's grandeur is immediately evident. A beautifully landscaped semi-circular driveway leads you to the front entrance. The classic white weatherboard exterior, terracotta tile roof, timber joinery, and stained-glass windows highlight the home’s architectural features. Freshly repainted just two years ago, the home has been lovingly maintained and cherished by its current owners.
Step inside to the formal entrance, featuring warm dark wood panelling, grand staircase, ornate pressed plaster ceilings, and a sparkling chandelier that sets the tone for the rest of the home. With a generous 286m² floor area, the home offers four bedrooms, three bathrooms, three separate living areas, a study and a large double garage with internal access.
The kitchen and open-plan dining/informal living area feature a central stone island, beautiful timber benchtops, and a freestanding electric oven and gas hobs. This space connects seamlessly to a covered outdoor veranda perfect for entertaining. A formal living room with crystal chandelier offers an abundance of natural light, a gas fireplace, and views over the garden. A second, relaxing living space features a bespoke chandelier, gas fireplace and leads to a separate study, which could easily serve as a fifth bedroom.
On the upper level, the master suite is a spacious sanctuary, offering lovely sea views, a large walk-in robe, and a luxurious en-suite with a claw-foot bath, timber floors, and a double vanity. There are three further bedrooms, one of which is used by the current owners as a lounge, but could be an extra-large fourth bedroom, with its own sitting area. These bedrooms are serviced by a shared family bathroom.
Outdoor living is equally as impressive, with a covered veranda featuring skylight, louvres, a drop-down screen, and a wall heater for year-round comfort. This steps down to the manicured garden and lawn area with lush hedging for privacy and connects to the in-ground concrete swimming pool, which has recently been upgraded with a new liner and stone copers together with a new filter and pump.
In addition, the home has just been fitted with plush new carpets and features gas central heating, a CCTV system, a “Wi-Fi Smart” irrigation system to keep the gardens lush year-round, front and rear garden lights, as well as a huge storage area in the basement.
Located just minutes from Takapuna Beach, local shops, cafes, excellent schools, and motorway access, this is a truly exceptional property in a prime location. For those seeking a character-filled home, this is an opportunity not to be missed.
Enquire now to arrange a private viewing.
If Andrew Dorreen is unavailable, please contact his sales assistant Darryn Hayes on 021 703 372
DEADLINE SALE CLOSES 6TH NOVEMBER (UNLESS SOLD PRIOR)